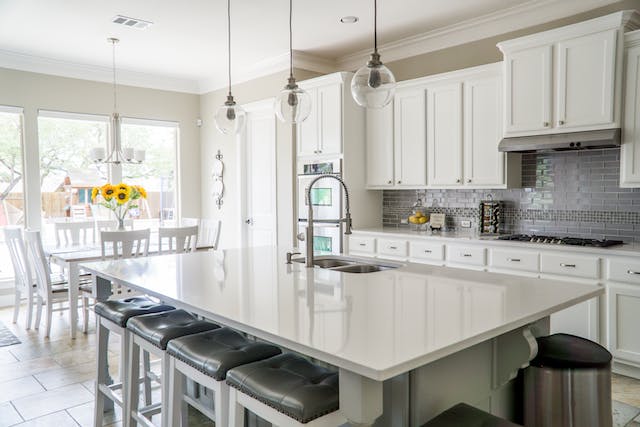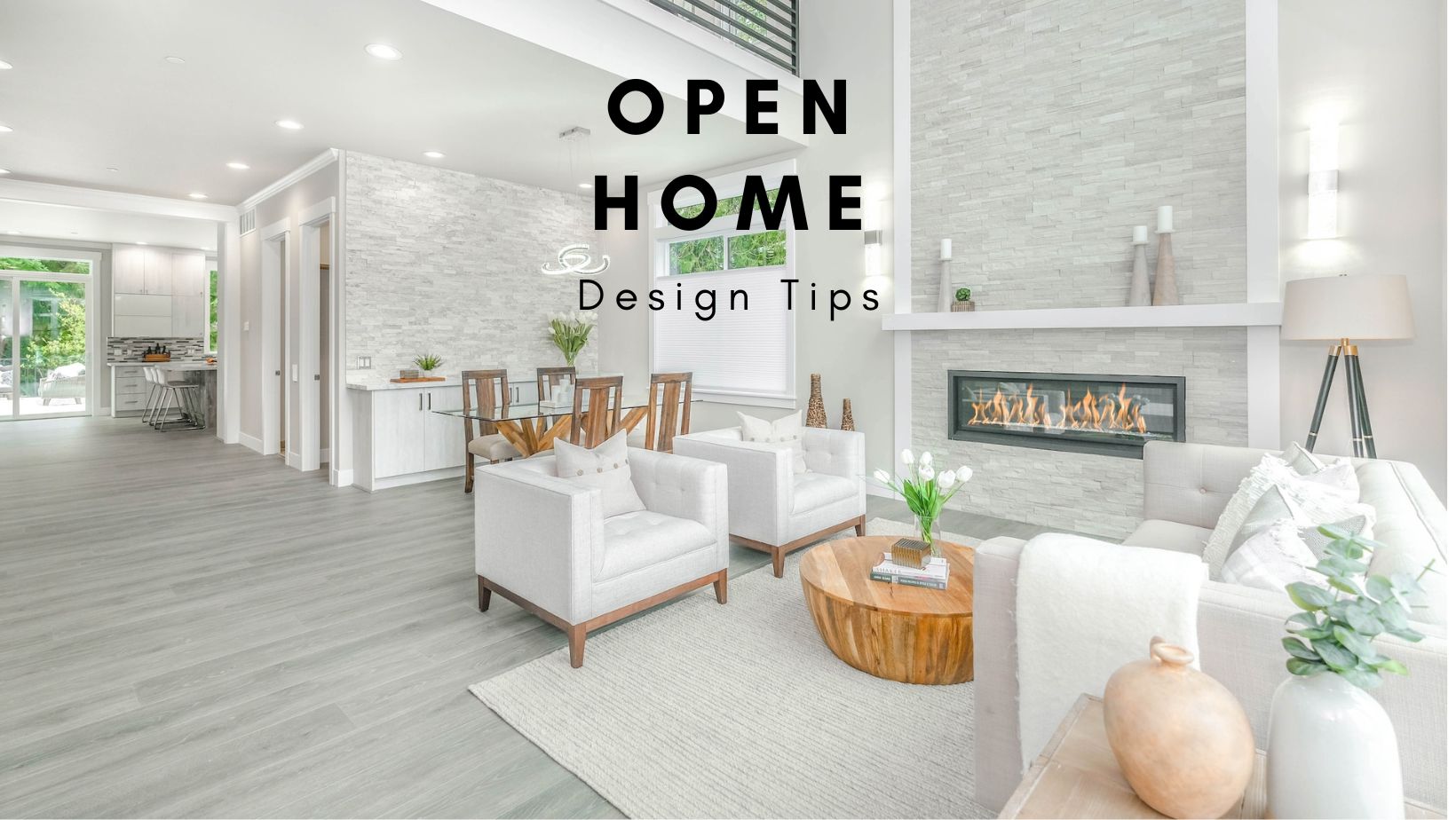The Pros and Cons of Open Concept Albuquerque Homes

An open floorplan is often touted as the top preference for Albuquerque home buyers on real estate shows. While it has its advantages, it may not be suitable for everyone. It is crucial to consider the potential downsides that may have been overlooked.
What is Open-Concept?
An open-concept floorplan is characterized by spacious, interconnected rooms that serve multiple functions within a single space. This layout is particularly beneficial for smaller homes with limited square footage. In contrast, larger Albuquerque homes may not require an open-concept plan as each individual room is already sizable.
Homes constructed prior to the 1990s typically featured significant division between rooms, while the open floorplan gained popularity in the 2000s.
The Pros of Open-Concept
The following are some of the upsides of a wide-open living area.
• Having a family, especially with young children, an open-concept floorplan can provide numerous benefits. It allows for easy togetherness and enables parents to keep a watchful eye on their kids while attending to other tasks such as cooking. The open layout fosters a sense of togetherness and promotes a more connected family dynamic.
• Open floorplans are beneficial for maximizing space utilization. They allow for the conversion of underutilized areas, such as formal dining rooms, into functional spaces. By adopting an open floorplan, all available space can be effectively utilized.
• If you entertain, open floorplans are undoubtedly ideal for you.
• Taking out walls or having a design with limited interior walls allows for more natural light, and you can get outdoor views.
The Cons of Open-Concept
Again, while people rave about open-concept living, it’s not right for everyone. Downsides include:
• Having older children or multiple generations in your household may lead you to desire the privacy that smaller rooms can provide. On the other hand, if you have a nanny or a similar arrangement, an open-concept layout can bring everyone together in a way that may not be your preference.
• Open-concept living spaces can pose a challenge for those who enjoy showcasing items on their walls. With fewer walls available, the opportunity to display art or collectibles becomes limited. This can be particularly frustrating for art collectors who desire more rooms and walls to exhibit their pieces.
• Having enclosed rooms can be extremely helpful if you have kids who regularly make a mess. This allows you to contain the mess to one room more easily, preventing it from spilling into other living areas.
• Noise travels a great deal in open-concept plans.
• You may want rooms that are dedicated to specific, individual uses. For example, maybe you want a home office, a workout room, or a crafts room.
If you’re deciding on a new home or thinking about renovations, it doesn’t have to be all-or-nothing with open-concept.
In some homes, there is a middle ground when it comes to the layout. For instance, the living area and kitchen may be open to one another, while the dining area is separate. Alternatively, partial walls can be used to create some separation between spaces without completely closing them off.
HOT ALBUQUERQUE LISTING OF THE WEEK
5516 Laredo Road NE, Rio Rancho, NM 87144
WOW! Incredible views of the Sandia Mountains!! Beautifully maintained, traditionally classic home! 4BDR/4BA plus 2 large bonus rooms; perfect for second living room/den/playroom/office!! Secondary bdrs w/Jack-N-Jill bath! Gorgeous Pella windows w/spectacular views! TWO new refrig air units (2023)! Re-stuccoed (2023)! Roof (2020)! Elegant entry, grand staircase, formal dining & living room. TWO Primary Suites; one on the main floor, one upstairs w/balcony showcasing panoramic views! Laundry room upstairs. Classic kitchen has granite countertops, LG SS appls, storage pantries & bkfst nook. Half circle drive, 2CG, large expanded lot for RV, rec vehicles, extra parking! Great location in mid Rio Rancho, parks, schools, shopping, Intel, Presbyterian Rust Hospital, Rail Runner to SF!
Looking for the perfect home for sale in Albuquerque? Our easy-to-use home search tool can help you start the process. Join us twice a week on our blog for more real estate advice and great reasons to buy a home in Albuquerque and the surrounding area. Follow us on Facebook for the latest Albuquerque real estate updates.
Get your Morning Inspiration with the Sandi Pressley Team









